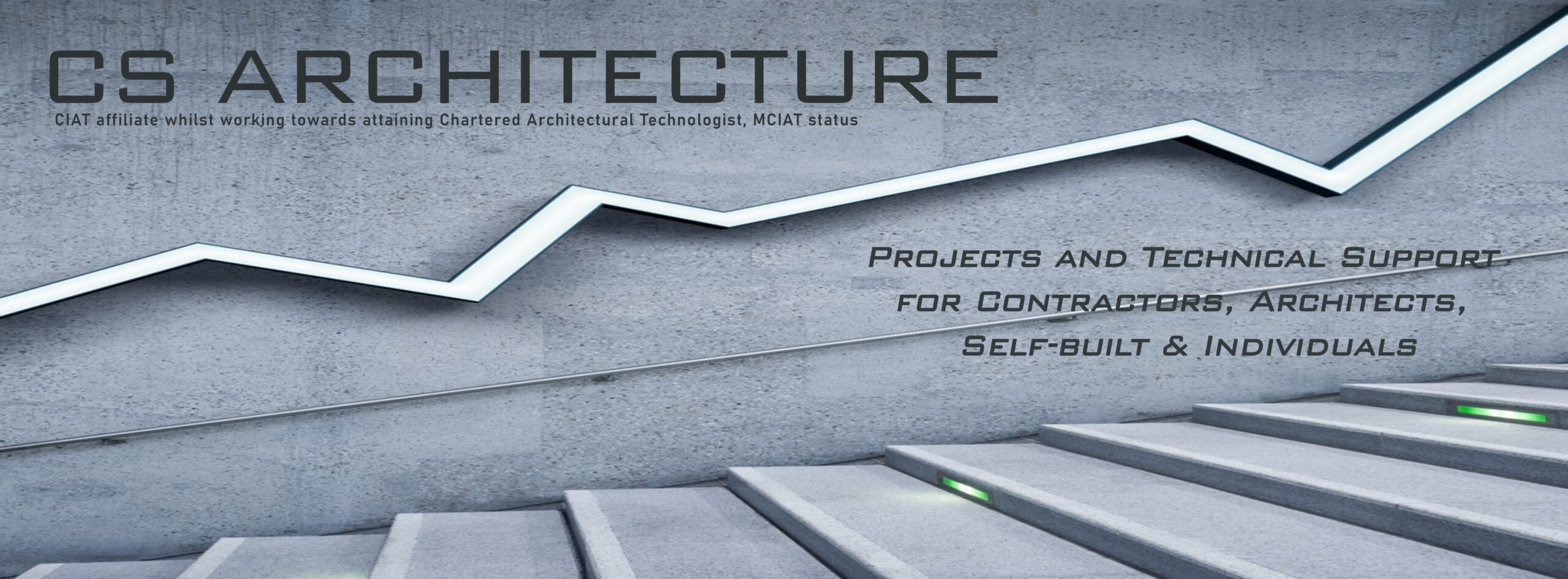File Name: Detail-–-Flitch-Glulam-Structure-Suspended-Engineered-Roof-Joists-with-Glazing-Panels-to-Curtain-Wall-Glazing-Panels-Section.pdf
PDF Loading...
File Name: Detail-–-Sandwiched-CLT-Panels-–-Engineered-Joist-Floor-and-Foundation-Section.pdf
PDF Loading...
File Name: Detail-–-Sandwiched-CLT-Panels-–-Engineered-Joist-Floor-on-Foundation-Fixing.pdf
PDF Loading...
File Name: Detail-–-Sandwiched-CLT-Panels-–-Glulam-Beam-Supported-CLT-Floor-Section-and-Portable-Internal-Partition-Fixing.pdf
PDF Loading...
